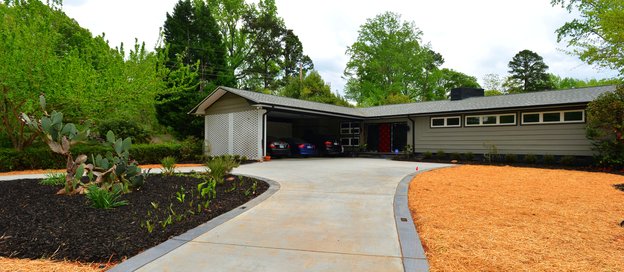
New Colors, Drive and Landscaping
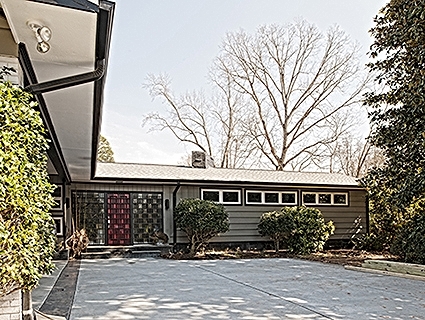
Total Renovation and Make-Over, plus Additions.
Additions Include:
Master Bedroom/Master Bath/Master Closet
Screened Porch
New Pool and Deck
New Laundry and Storage
Exterior Covered Kitchen/Eating Area
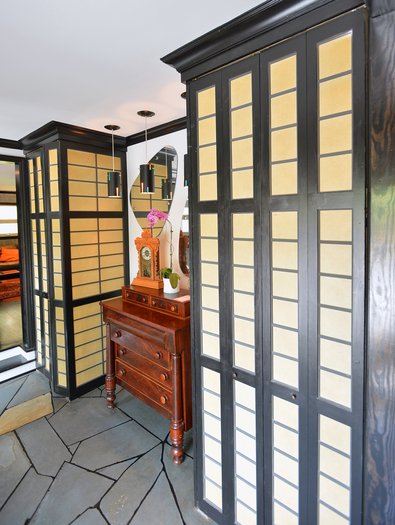
Reonvated - Steps up to Den on Left and Living/Dining on Right
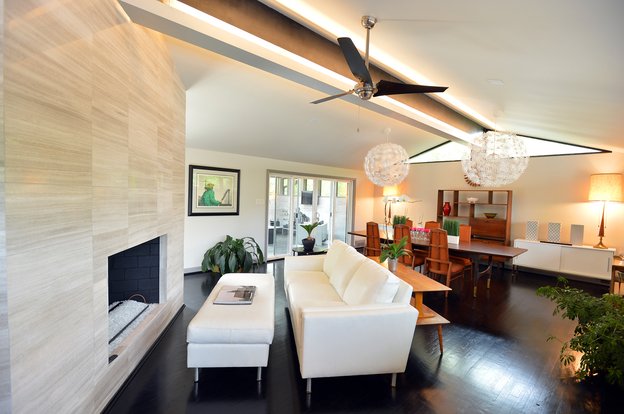
Removed existing flat ceiling and created Cathdral Ceiling with Angled Windows at Gabled End
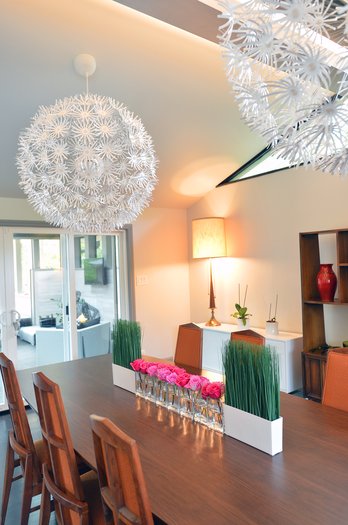
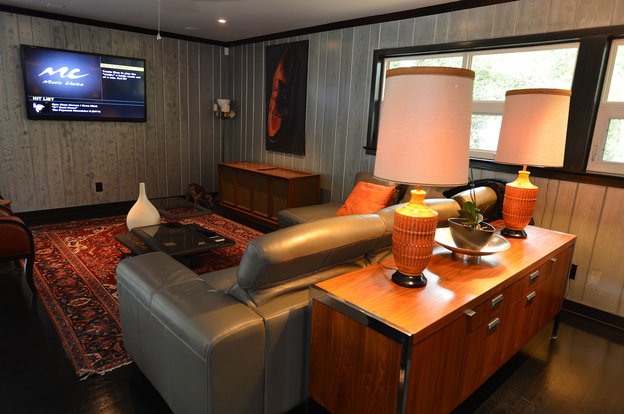
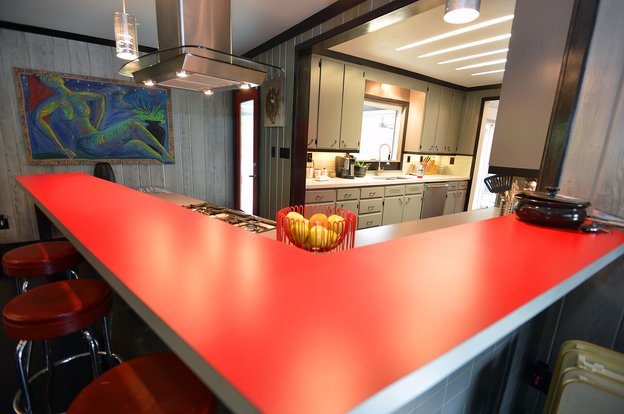
New retro counter with range.
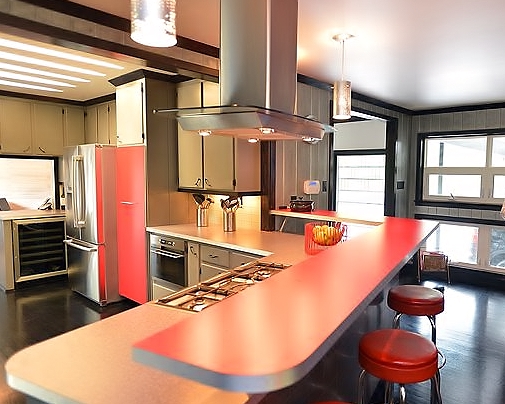
Opened up to the Den and Study beyond.
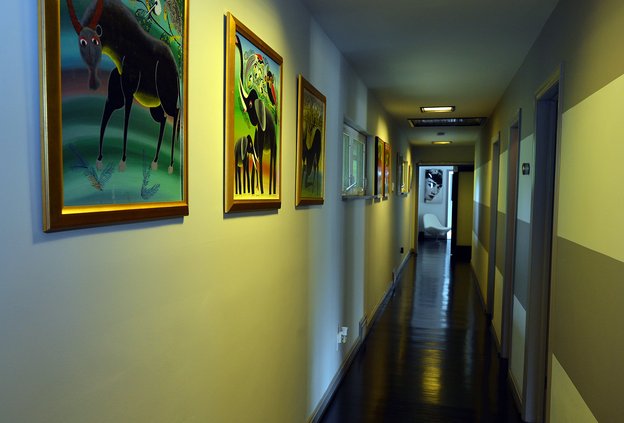
Renovated corridor accessing two existing Bedrooms and Bath, leading to Master Bedroom Suite Addition.
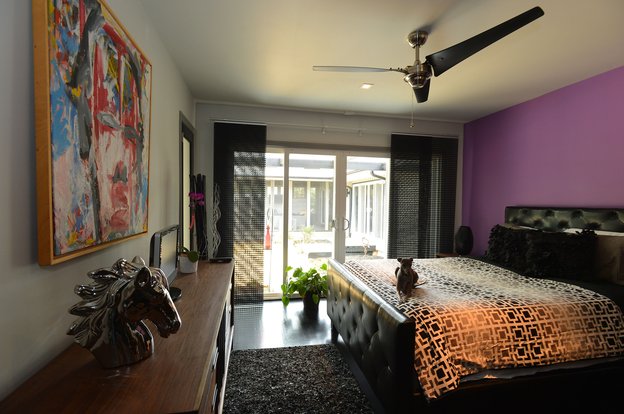
New sliding doors to New Pool.
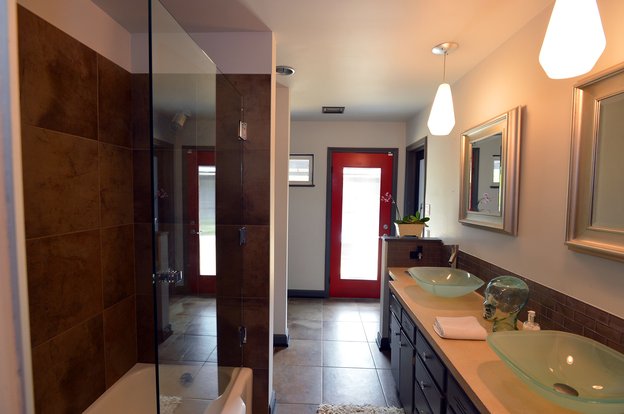
Renovated Guest Bath with access to Pool.
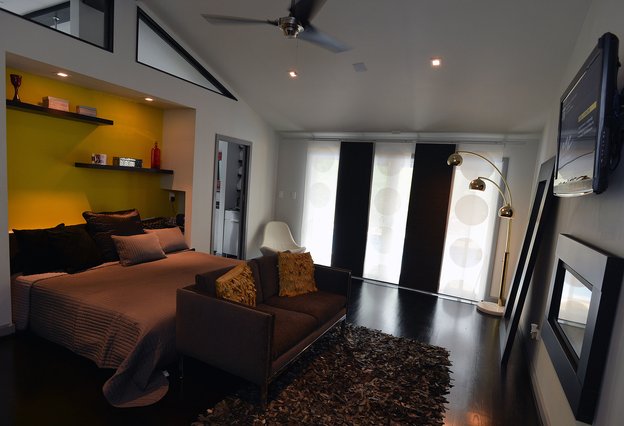
Master Bedroom Addition - Cathdral Ceiling matches Living/Dining Room.
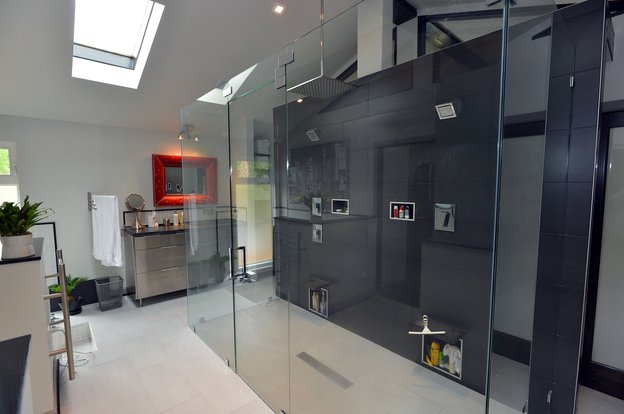
Part of Master Suite Addition: Large Glassed-In Shower with Separate Sinks, Skylights and Sunken Tub.
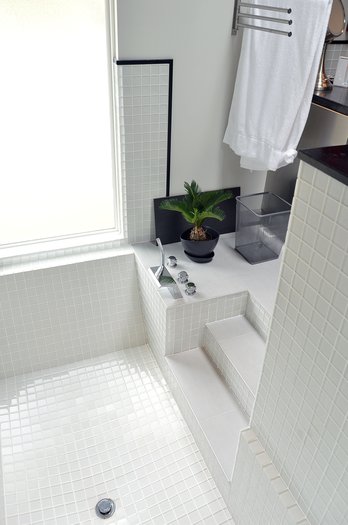
Tiled Step-down Sunken Tub.
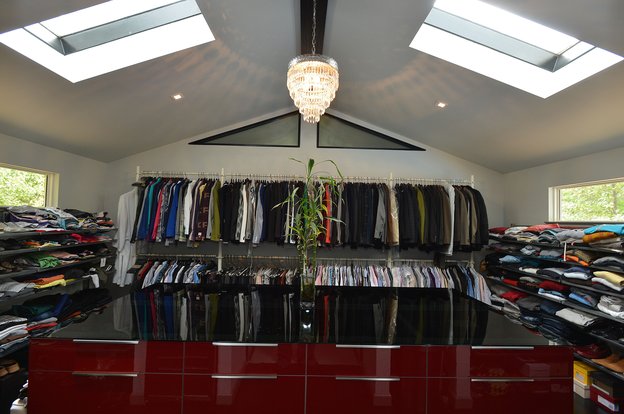
Massive walk-in closet...Natural light throughout.
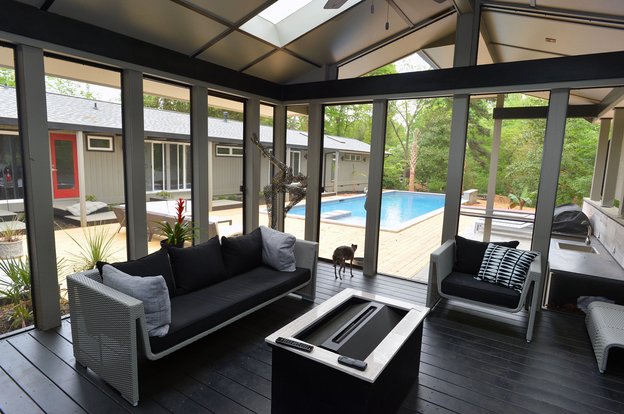
Screened Porch Addition leading to Covered Exterior Kitchen Area and Pool.
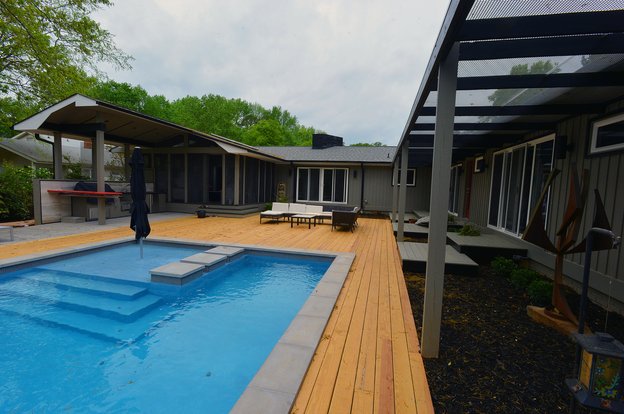
Existing Pool was removed and New Pool and Deck were installed.
View shows New Arbor along Bedroom Wing, New Screened Porch Addition and New Covered Exterior Kitchen

















New Colors, Drive and Landscaping
Total Renovation and Make-Over, plus Additions.
Additions Include:
Master Bedroom/Master Bath/Master Closet
Screened Porch
New Pool and Deck
New Laundry and Storage
Exterior Covered Kitchen/Eating Area
Reonvated - Steps up to Den on Left and Living/Dining on Right
Removed existing flat ceiling and created Cathdral Ceiling with Angled Windows at Gabled End
New retro counter with range.
Opened up to the Den and Study beyond.
Renovated corridor accessing two existing Bedrooms and Bath, leading to Master Bedroom Suite Addition.
New sliding doors to New Pool.
Renovated Guest Bath with access to Pool.
Master Bedroom Addition - Cathdral Ceiling matches Living/Dining Room.
Part of Master Suite Addition: Large Glassed-In Shower with Separate Sinks, Skylights and Sunken Tub.
Tiled Step-down Sunken Tub.
Massive walk-in closet...Natural light throughout.
Screened Porch Addition leading to Covered Exterior Kitchen Area and Pool.
Existing Pool was removed and New Pool and Deck were installed.
View shows New Arbor along Bedroom Wing, New Screened Porch Addition and New Covered Exterior Kitchen
